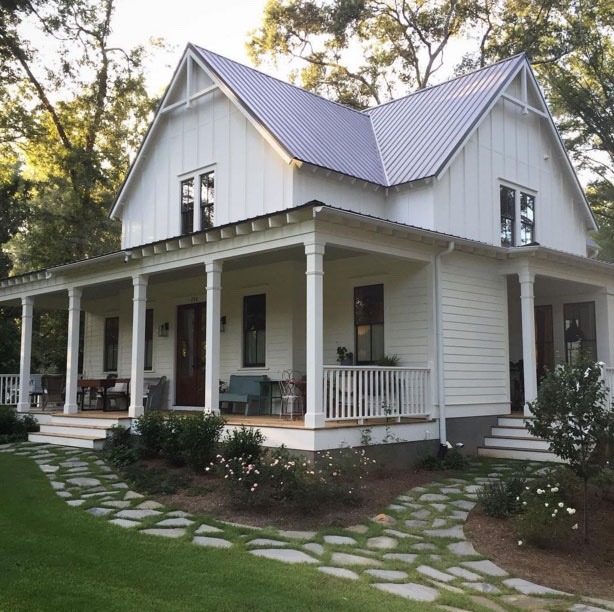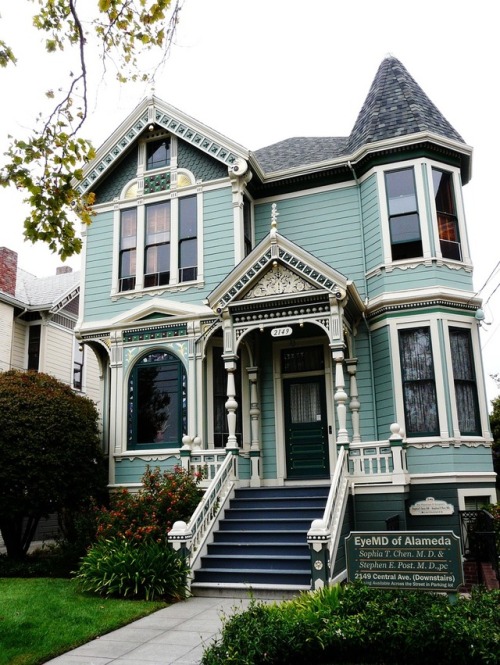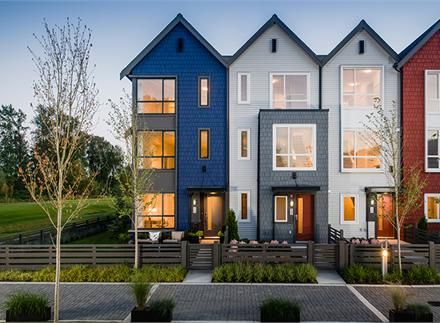November 15, 2017 by StacyUncategorized
Oriental
Though the style has undergone some Westernization, oriental design is rooted in Chinese architecture. Other Asian countries adapted certain design features from the Chinese culture and created various oriental styles. Most of these styles are characterized by a curved roof that expands far beyond the exterior walls and are often framed with beautiful landscaping.











